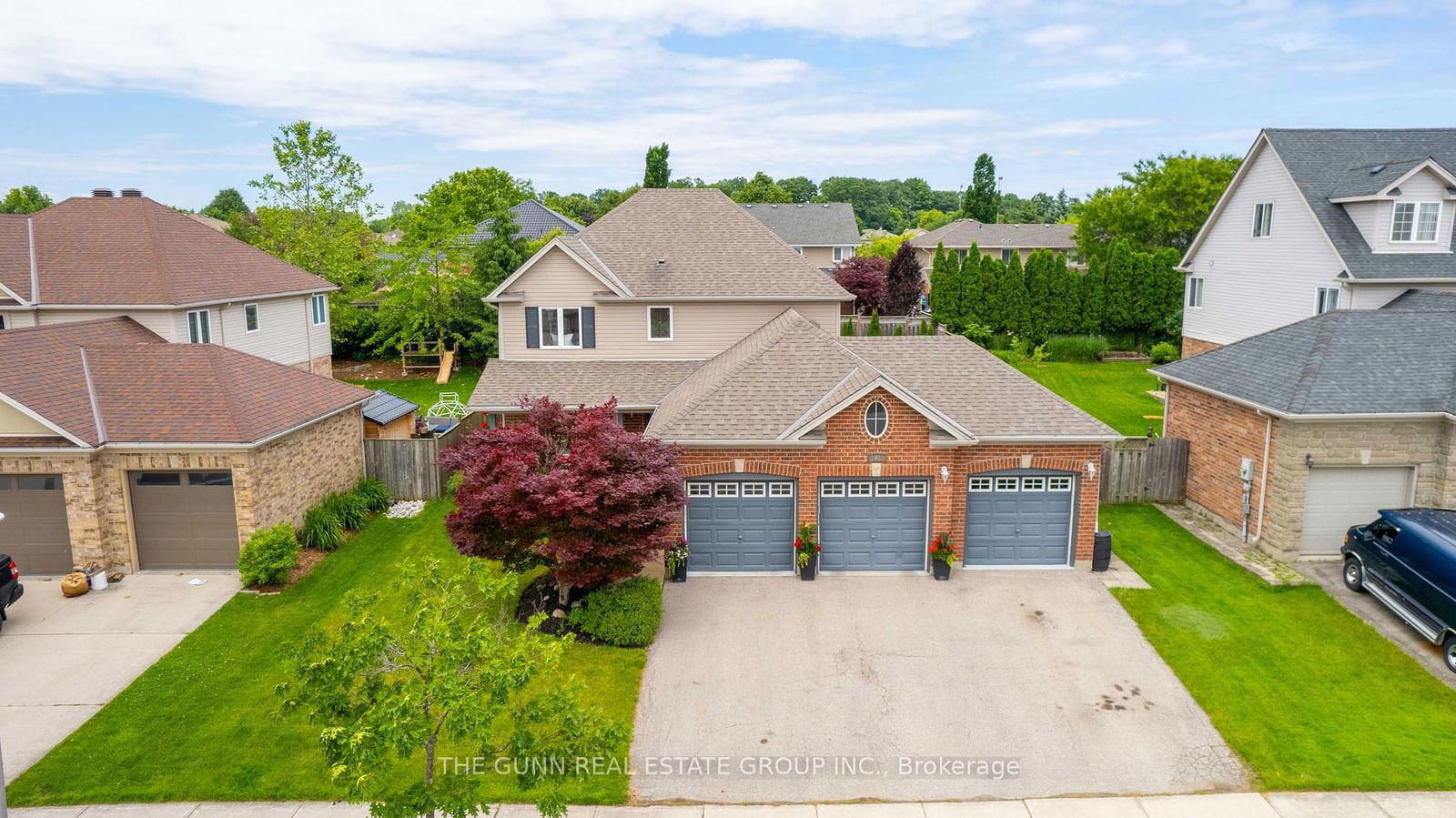$899,900
$***,***
5-Bed
4-Bath
2000-2500 Sq. ft
Listed on 6/12/24
Listed by THE GUNN REAL ESTATE GROUP INC.
OPEN HOUSE IS CANCELLED FOR SATURDAY. Welcome to your dream home in one of London's most sought-after neighborhoods, Byron. This impressive 4+1 bedroom, 3.5 bathroom detached 2-storey residence offers 2200 square feet of meticulously maintained living space. Perfectly blending modern elegance with practical functionality, this home is sure to impress. As you arrive, the attached triple car garage and a spacious 3-car driveway ensure ample parking for family and guests. Step inside and be greeted by the gleaming hardwood floors that flow throughout the main and second storey. The open-concept main floor is ideal for entertaining, featuring a large living space that effortlessly transitions into a gourmet kitchen and dining area. The backyard oasis awaits with a fully fenced and private space, perfect for family gatherings and summer fun. Enjoy the comfort of an above-ground heated saltwater pool, and relax on the expansive wood deck. Upstairs, you'll find a huge master bedroom that serves as your private retreat, complete with a walk-in closet and a luxurious 4-piece ensuite. Three additional spacious bedrooms share this level, each offering ample closet space and natural light. An extra bedroom on the lower level offers flexibility for a guest suite or home office. Additional highlights include an oversized lot, tons of parking, and proximity to excellent schools on a fantastic street. These unique properties do not come up very often, making this a rare opportunity to own a 5-bedroom home with a triple car garage in one of Byron's most popular spots. Don't miss your chance to call this exceptional property home. Schedule your private viewing today and step into refined living in the heart of Byron!
To view this property's sale price history please sign in or register
| List Date | List Price | Last Status | Sold Date | Sold Price | Days on Market |
|---|---|---|---|---|---|
| XXX | XXX | XXX | XXX | XXX | XXX |
X8431236
Detached, 2-Storey
2000-2500
8
5
4
3
Attached
6
16-30
Central Air
Finished, Full
Y
N
Brick Front, Vinyl Siding
Heat Pump
Y
Abv Grnd
$6,063.84 (2024)
114.80x62.31 (Feet)
